What is a facade plinth ?
A plinth is a structural finish applied along the base of a facade. It plays a number of important roles in the protection and finishing of a building. Here are the main functions and features of a plinth:
1. Protection of the facade: A plinth protects the underside of the façade from water and dirt damage. By forming a barrier, it prevents rainwater, splashing dirt, and other elements from coming into direct contact with the wallwork or foundation, which can help prevent moisture problems and wear and tear.
2. Aesthetic finish: Plinths contribute to the visual appearance of a building. They can be designed in different styles, colors, and materials to give a neat and finished look to the underside of the façade. This helps to create a uniform and attractive facade.
3. Strengthening the foundation: While the primary function of a plinth is often protection and aesthetics, it can also contribute to the stability and integrity of the foundation by providing protection from external influences.
4. Improvement of water drainage: Plinths can be designed with a slight slope or slope to help drain rainwater. This prevents water from accumulating and seeping down, which can help preserve the facade and prevent moisture problems.
5. Maintenance support: Plinths makes it easier to maintain the building because it creates a clear separation between the facade and the ground. This can help in cleaning and inspecting the facade and preventing contamination and damage to the lower part of the facade.
6. Impact protection: Plinths can also provide protection against bumps and impacts from vehicles, machinery, or other objects that may collide with the façade. This can be especially important in commercial or industrial areas where there is heavy traffic or activity.
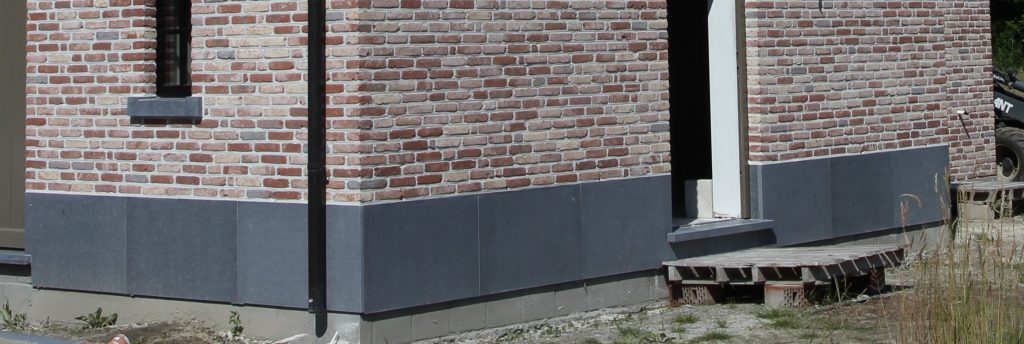

Why a facade plinth in natural stone ?
A plinth in natural stone is often chosen for several reasons:
1. Sustainability: Natural stone is an extremely durable material that can withstand wear, impact, and extreme weather conditions. This makes it ideal for a plinth that is frequently exposed to external factors such as rain, wind, and pollution.
2. Weatherproofing: Natural stone has excellent resistance to water, frost and UV radiation. This means that a plinth made of natural stone performs well in different climates and will not wear or discolor easily.
3. Aesthetics: Natural stone has a luxurious and timeless look that can complement many architectural styles. It is available in various colors, textures, and finishes, which can make it aesthetically pleasing and add to the appearance and value of the building.
4. Maintainability: Natural stone requires relatively little maintenance. It is easy to clean and resistant to dirt and stains. This contributes to the longevity and maintenance of a neat appearance of the plinth.
5. Protection: A natural stone facade plinth provides excellent protection to the underside of the wall against water and dirt damage. It prevents moisture, dirt or splashing water from coming into direct contact with the wallwork, which can help prevent structural damage and moisture problems.
6. Increased value of your property: Natural stone is often associated with quality and luxury. The use of natural stone can increase the value of a building and make it more attractive to potential buyers or tenants.
7. Stability and strength: Natural stone is a sturdy and stable material that can help support the facade and prevent damage from external influences. This can be especially useful in areas where high traffic or harsh conditions are present.
8. Environmental friendliness: Natural stone is a natural material mined locally, which reduces the carbon footprint.
In summary, a natural facade plinth offers a combination of durability, aesthetics, and functional benefits that contribute to both the practical protection and visual appeal of a building.
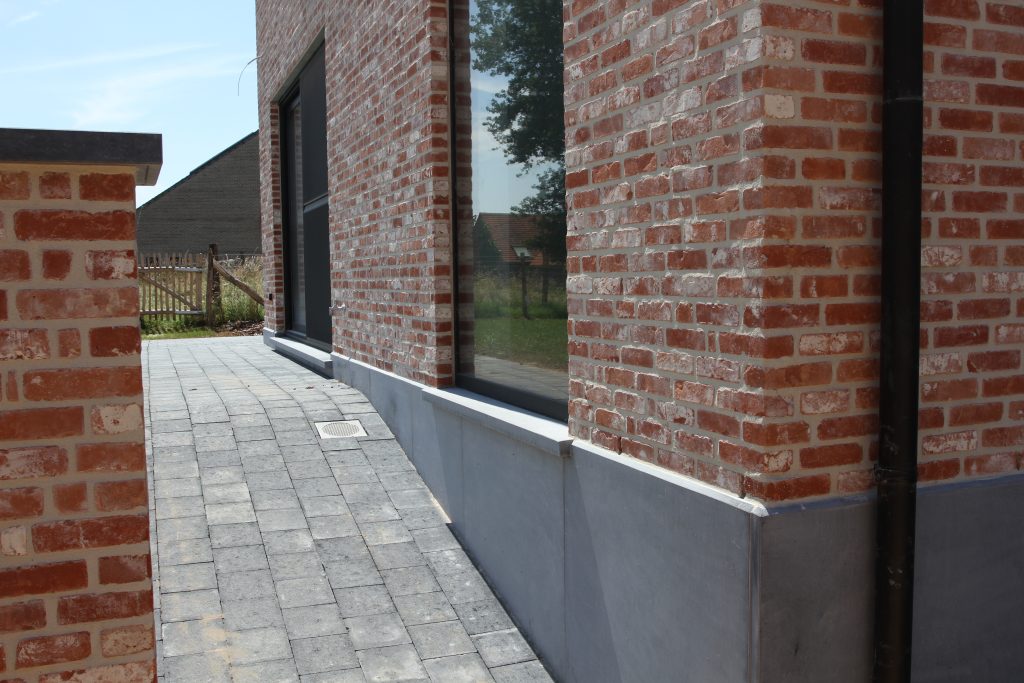
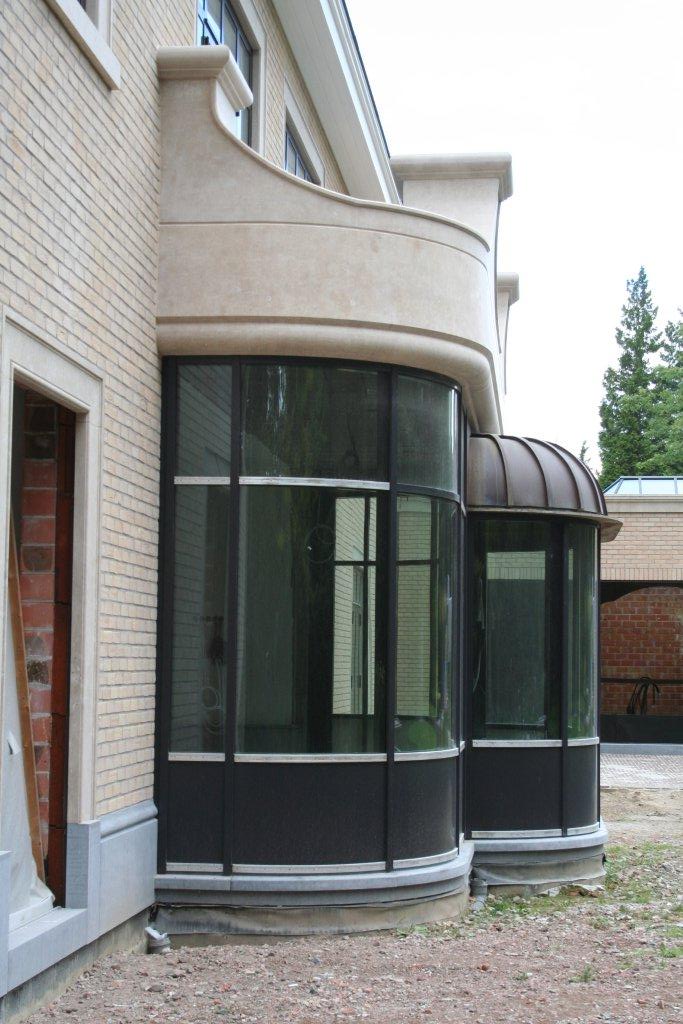
We distinguish 2 types :
Integrated facade plinth
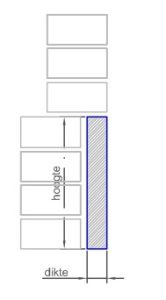
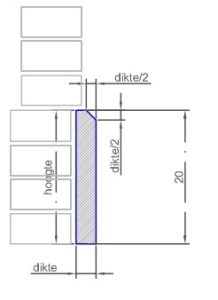
This usually involves the installation of an elegant plinth 40 cm high at the bottom of the façade, on which the facing bricks are then mounted. At the top, this plinth is either flat (1st drawing) or chamfered (2nd drawing).
Installing a baseboard as the foundation of the front façade offers several advantages that are both functionally and aesthetically valuable:
A natural stone baseboard at the bottom of a facade has several benefits and aesthetic functions:
1. Durability and protection: Natural stone is very durable and resistant to weather conditions such as rain, snow, and dirt. By placing a natural stone baseboard at the bottom of a facade, you protect the lower portion of the facade from splashing dirt, water, and other damaging influences. This can help extend the life of the facade.
2. Moisture Protection: The lower part of a facade is often the most exposed to moisture, such as from rainwater splashing up from the street. Natural stone is less porous than brick or stucco and therefore more resistant to moisture absorption. This can prevent moisture problems in the facade and underlying structure.
3. Aesthetics: A natural stone plinth can provide a visually appealing transition between the foundation and the façade. It can add a sense of solidity and quality to the building and give the façade a sophisticated appearance.
4. Protection against damage: The lower part of a facade can be more easily damaged by foot traffic, bicycles, or trash cans, for example. Natural stone is harder and more resistant to physical damage than many other materials, making it less likely to be damaged.
5. Maintenance: Natural stone is relatively easy to clean and maintain, which is useful in an area that gets a lot of wear and tear.
In summary, a natural stone plinth on the underside of a façade provides both practical and aesthetic benefits by protecting the façade while enhancing the appearance of the building.
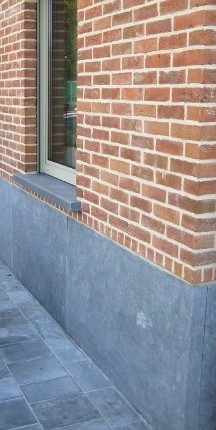
External facade plinth
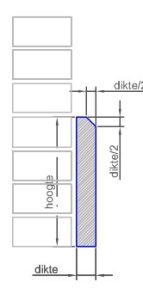
This usually involves a plinth 40 cm high in front of the underside of the façade. At the top, this plinth is beveled.
Placing a natural stone baseboard in front of the facade, that is, outside the facade itself, offers specific advantages related to both protection and aesthetics. Here are the main reasons:
1. Additional Protection: A natural stone baseboard placed in front of the facade provides an additional layer of protection against damage from splashing water, dirt, and road salt. This is especially important for facades finished with more fragile materials such as stucco or brick, which can wear out or be damaged more quickly.
2. Water drainage: Placing the baseboard slightly in front of the facade allows water to drain better without flowing directly along the facade. This helps to prevent moisture penetration and moisture problems in the facade itself.
3. Thermal Insulation: A natural stone plinth can also contribute to the insulation of the facade. Because the plinth is in front of the facade, the thermal bridge between the foundation and the facade is reduced, which can contribute to better energy efficiency of the building.
4. Visual Finishing: A natural stone baseboard can provide an elegant and solid appearance to the facade. It creates a clear, clean line at the base of the building, which can contribute to the overall aesthetic of the building. It can also help hide optical "stagger" or unevenness in the facade base.
5. Preventing Direct Contact with the Soil: By placing the baseboard in front of the facade, the facade itself is less in direct contact with the ground or pavement. This reduces the risk of rising moisture and prevents the facade from becoming dirty from ground contact.
Thus, a natural stone plinth placed in front of the façade combines functional benefits with an attractive visual finish, contributing to the durability and appearance of the building.
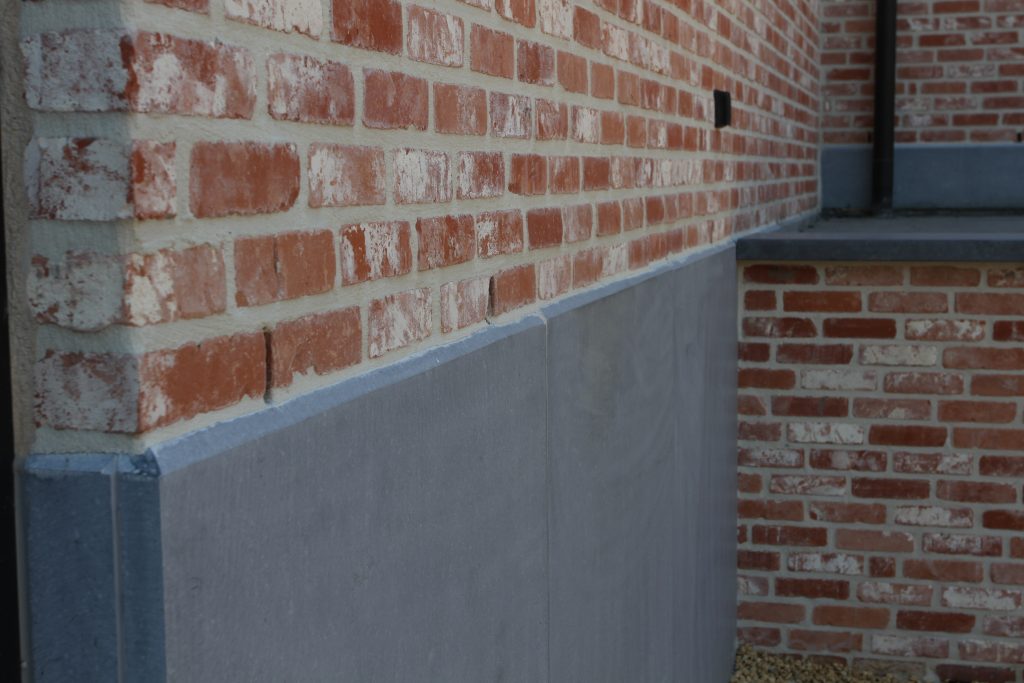
In order to fit inside or outside corners of a beveled skirting board nicely, we give the option of again mitering the beveled top:

